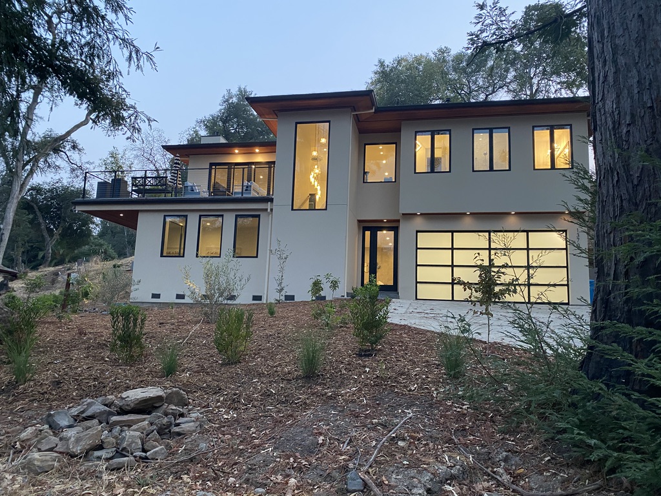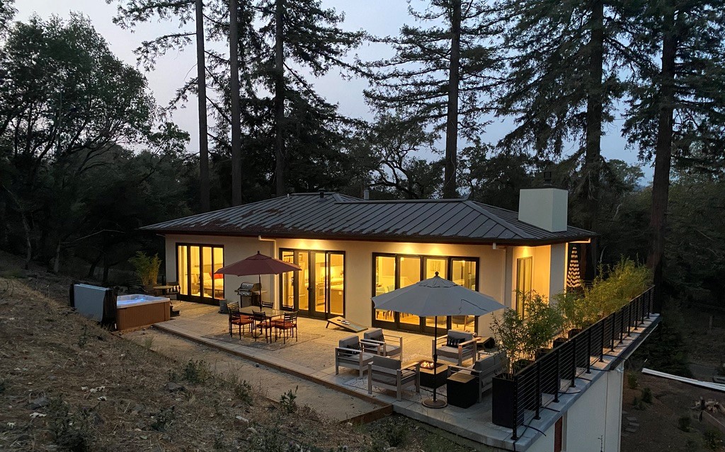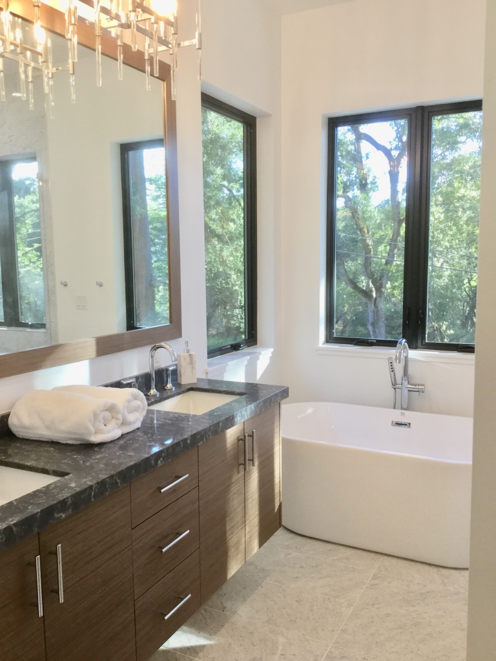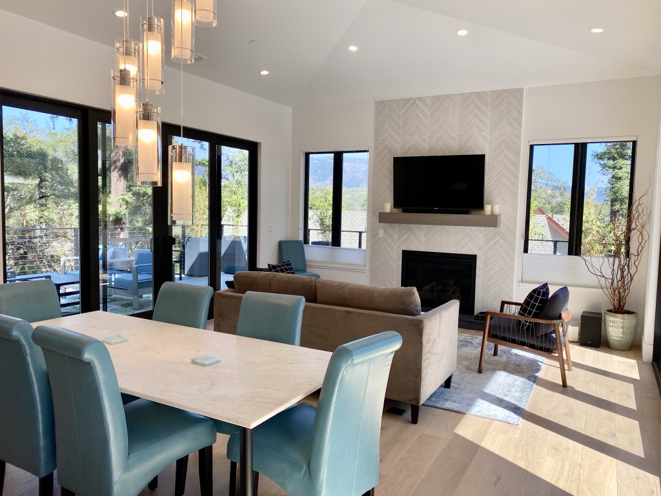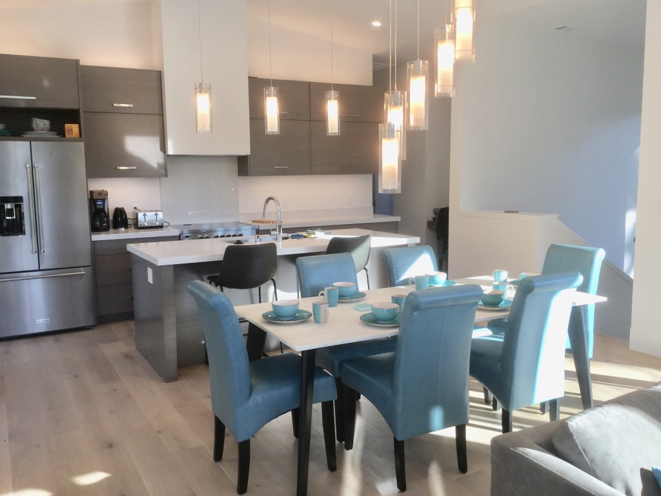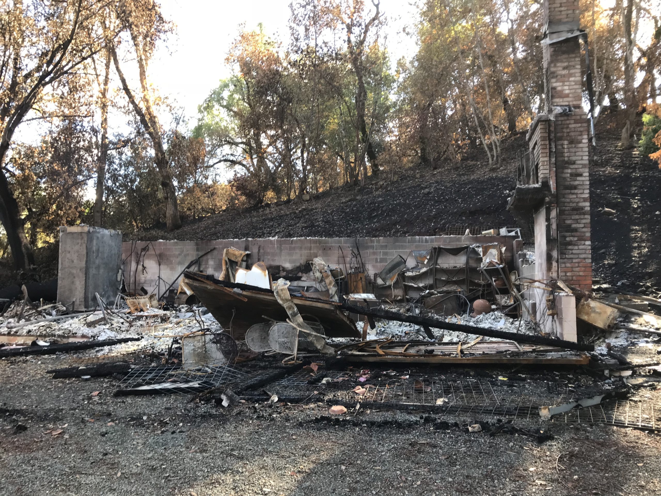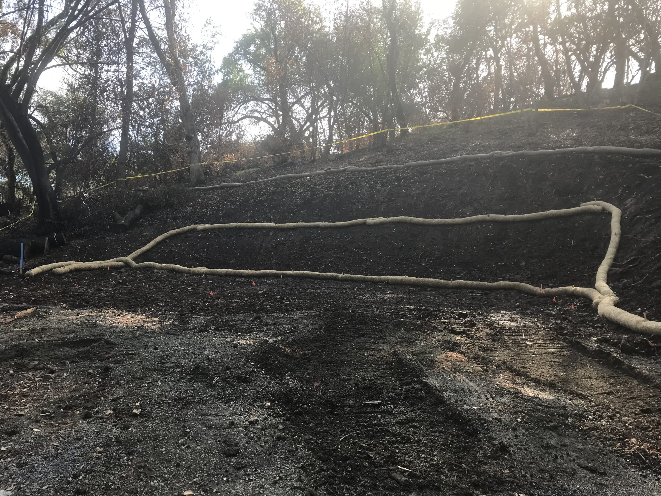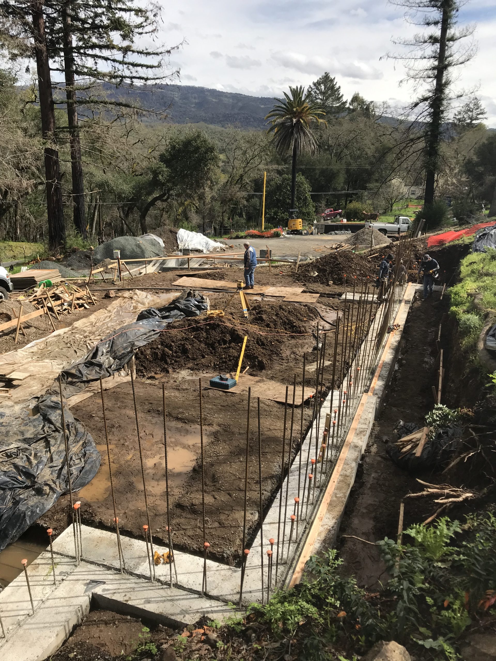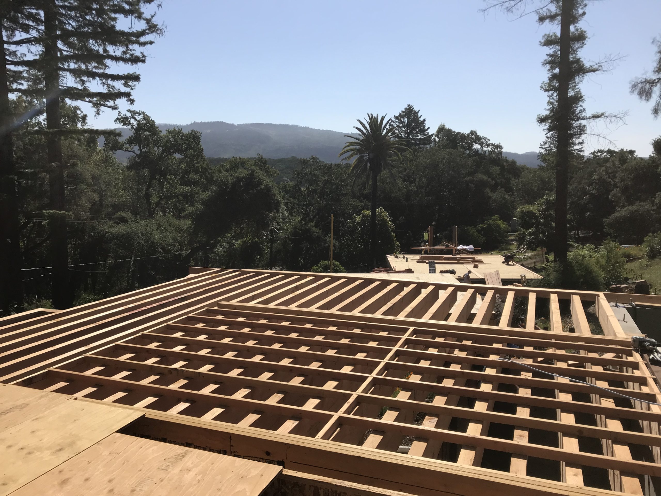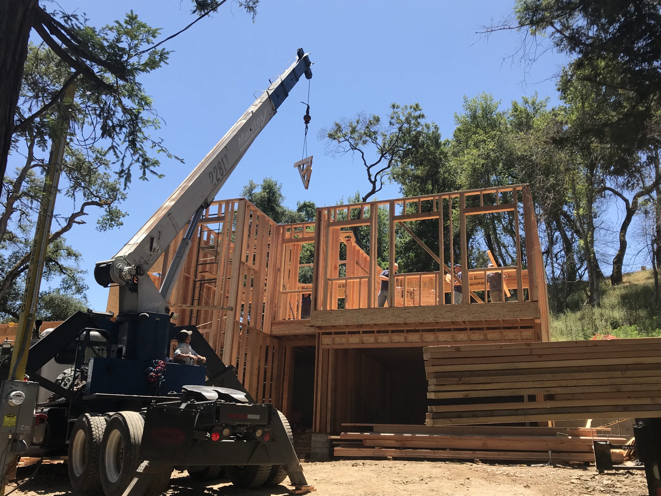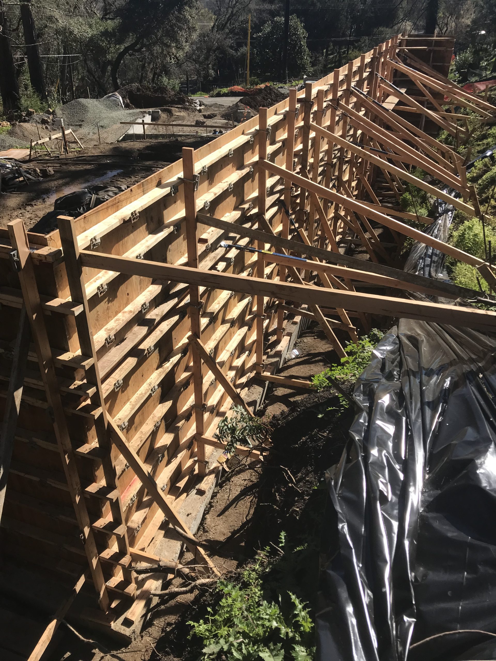London Ranch Modern, Fire Rebuild, Glen Ellen
Our clients’ home, tucked into the beautiful redwoods in Glen Ellen was, sadly, burnt to the ground in the late 2017 Tubbs fire. This wildfire devastated so much of Sonoma County and for these home owners, the loss, sorrow and questions about how to move forward were overwhelming. Some of the trees were damaged and had to be removed, but many were saved and the sisters wanted to rebuild around the existing redwoods with a more modern and family friendly design.
SOLUTION
Stately Construction listened to what our clients wanted for their new home design and created a concept they loved, which also included some sentimental features of the original home. Once the drawings were completed, we worked with our clients to navigate the County’s complex post wildfire clean up requirements, soils testing and engineering to get the site clean and prepped for the rebuild. All County codes for new home builds were incorporated into the design using materials mitigating any future damage from wildfires for this magnificent home, after all, one loss is enough for a lifetime.
CHALLENGES
The site was located in a rural area and on a steep hillside. A massive, 21 foot high, cement retaining wall was constructed as the lynchpin of the foundation for the new home.
RESULTS
Wildfire rebuilds are especially emotional and Stately Construction takes pride in supporting our clients though all the phases of rebuilding, from site cleanup to design, constructing to finishing to turn a beautiful concept into reality.



