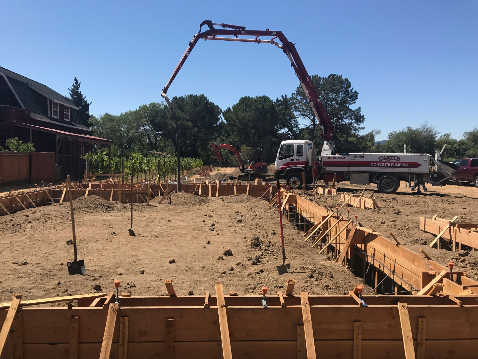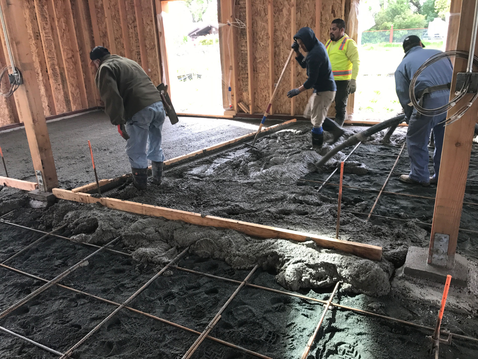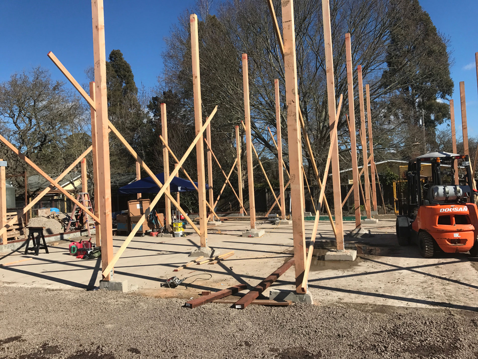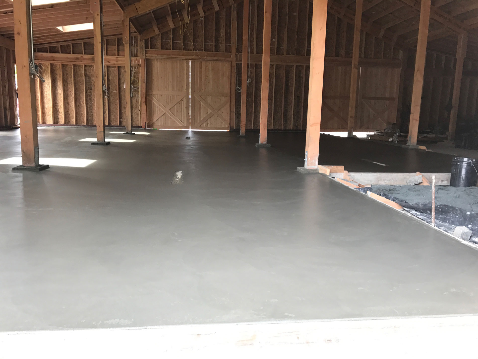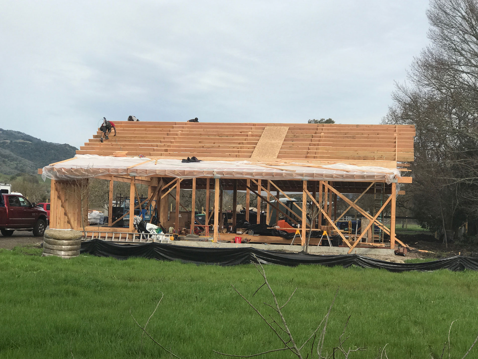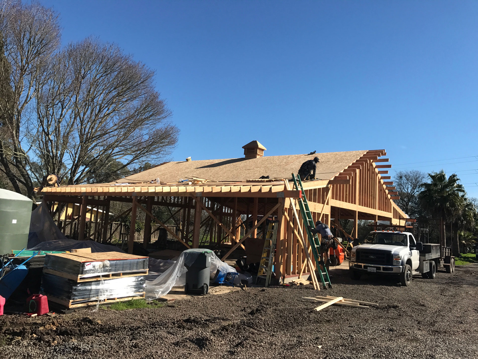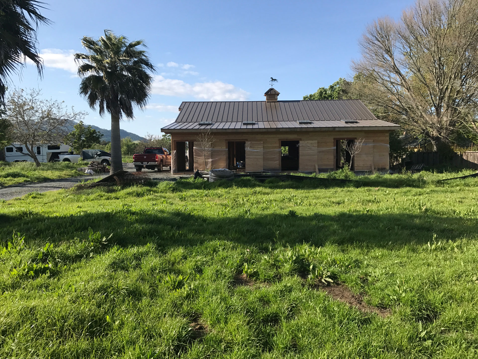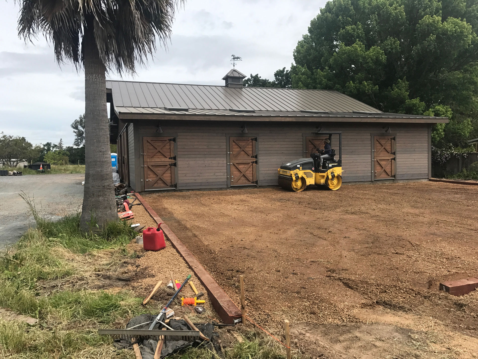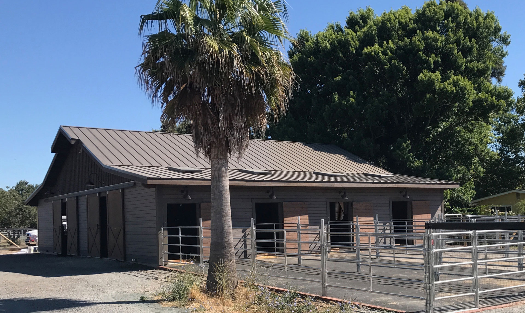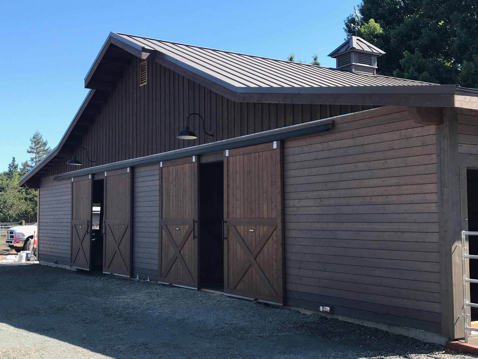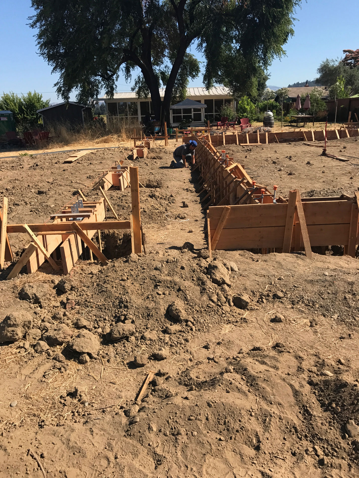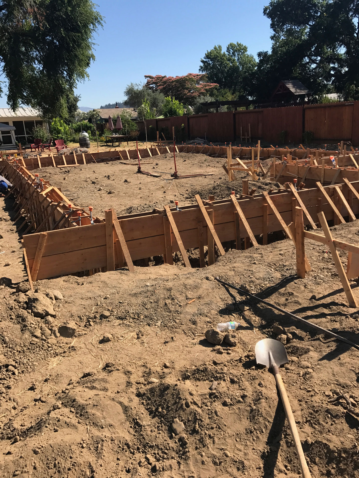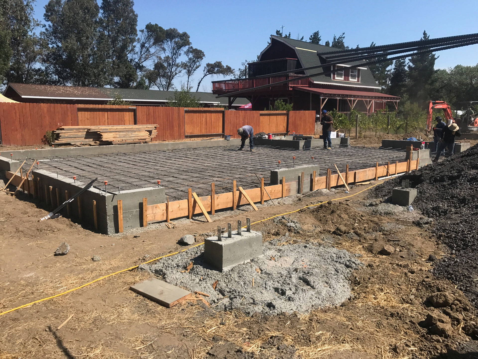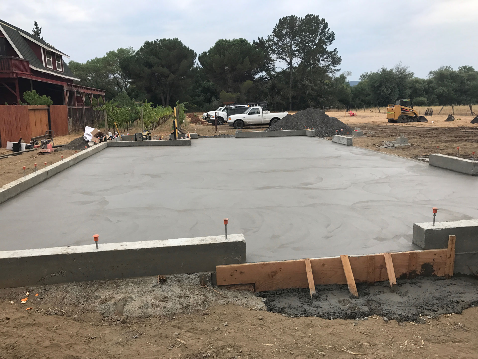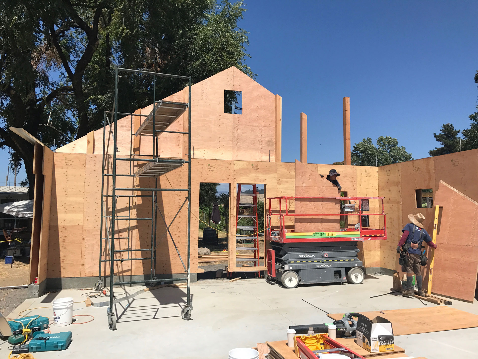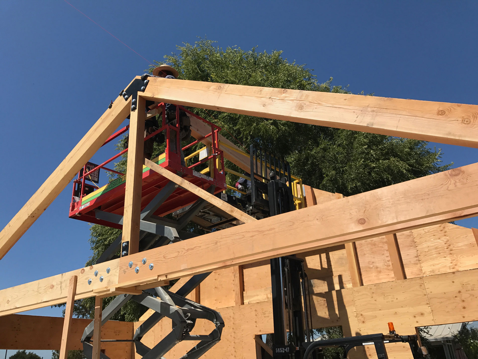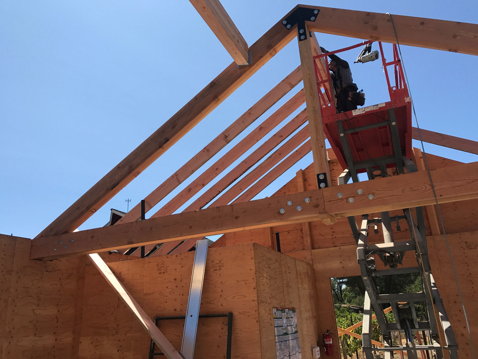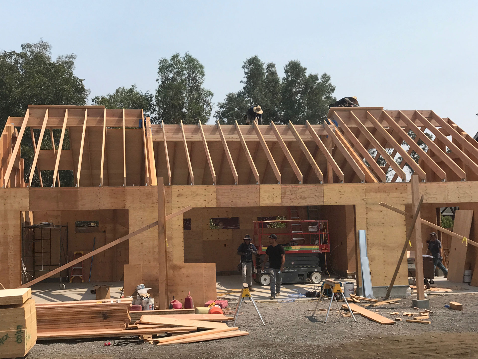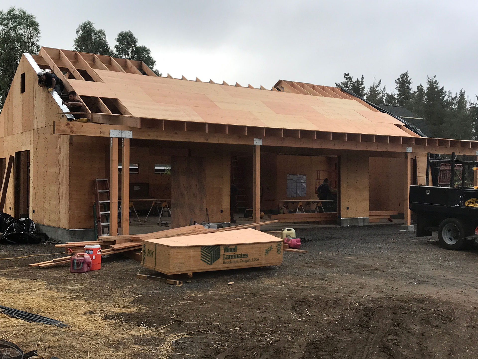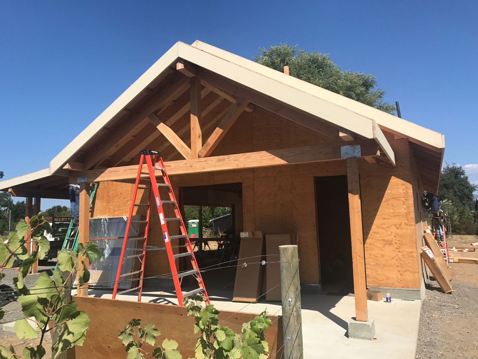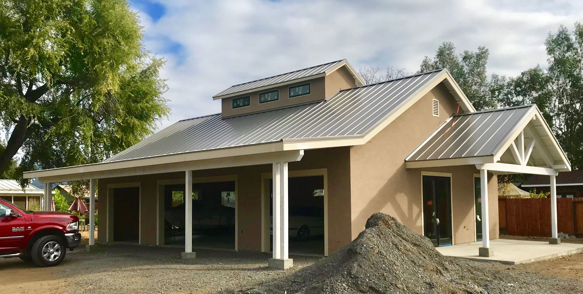Barn and Garage Construction, Sonoma County
Shown below are a number of new construction projects, including barns for horses, multi-vehicle garages and more.
After completing the barn framing, the roof was trussed and completed.
After completing the barn construction, we built the individual horse stalls’ outdoor paddock and fencing. And the interior is divided into stalls for the horses along with a tack room.
The interior was divided into stalls for the horses along with a tack room.
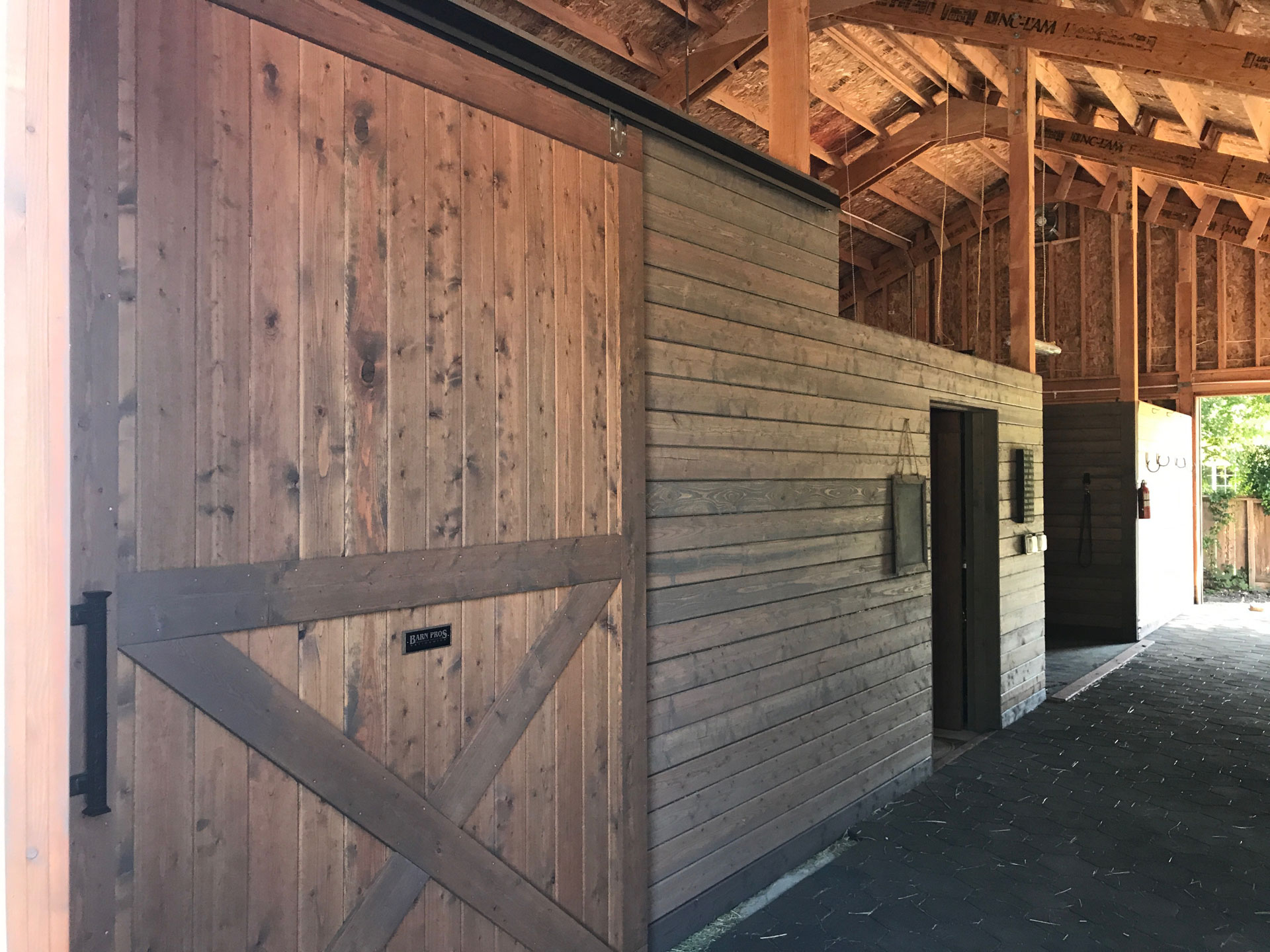
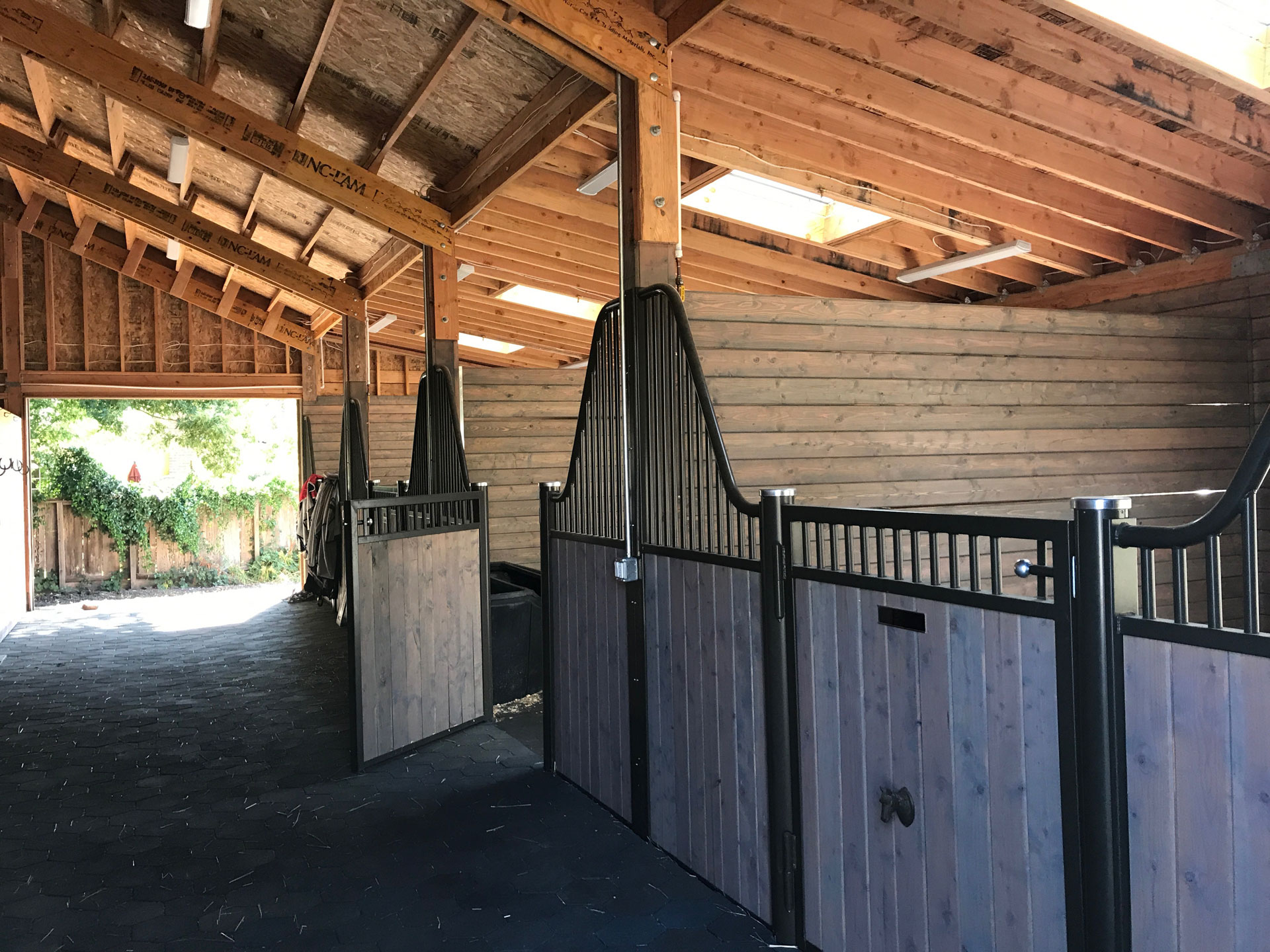
Green-Building Project Gallery
For a closeup view, click on any image below to launch the light box slideshow.
Custom standalone green-building materials garage, from trenching for the footings, through finished construction.
This unique garage is constructed from BamCore, an environmentally-friendly, Platinum LEEDS-certified building material made from bamboo. This material may be used in a wide variety of construction applications, from this garage to multi-unit residential or commercial buildings. Contact us to learn more.
