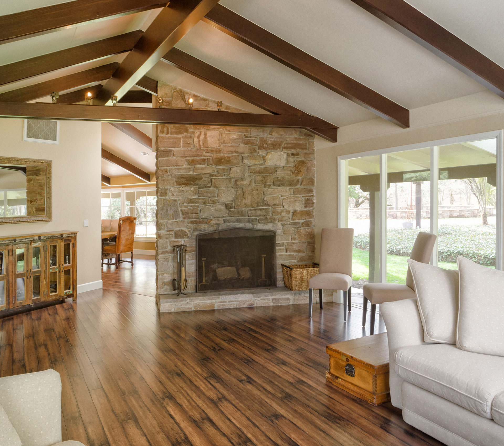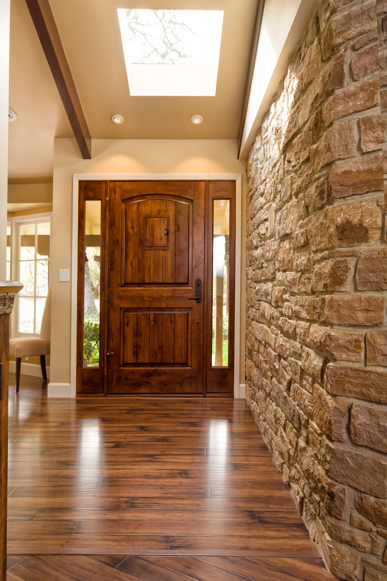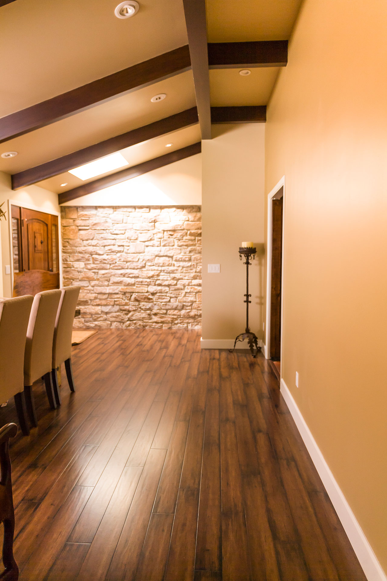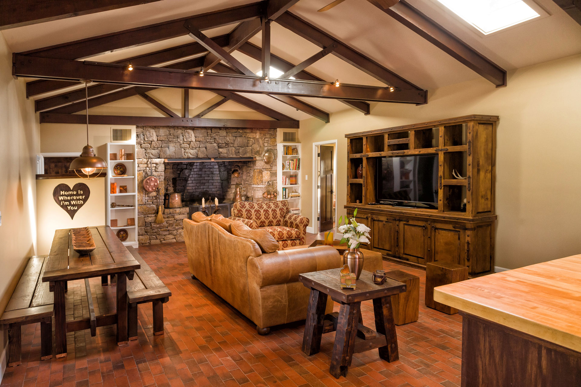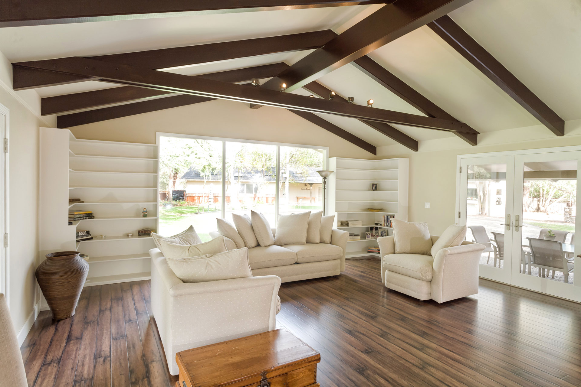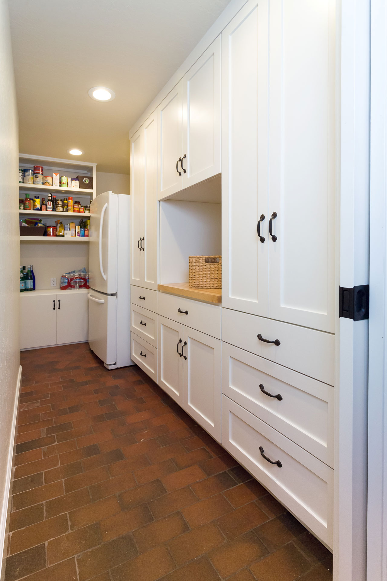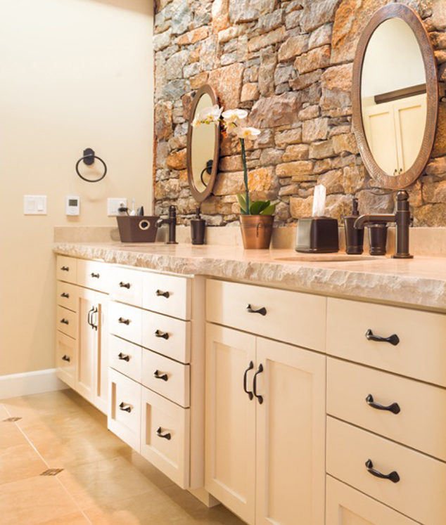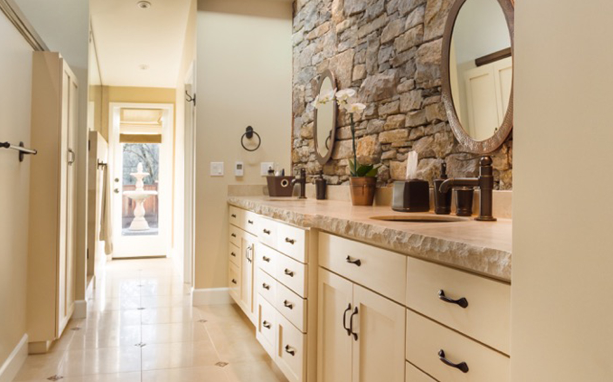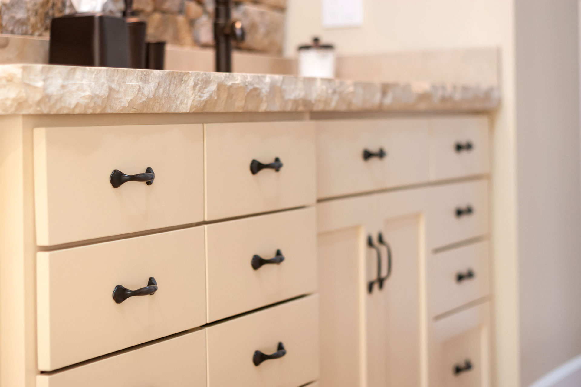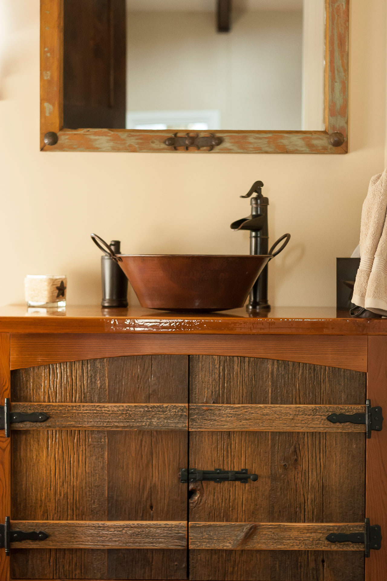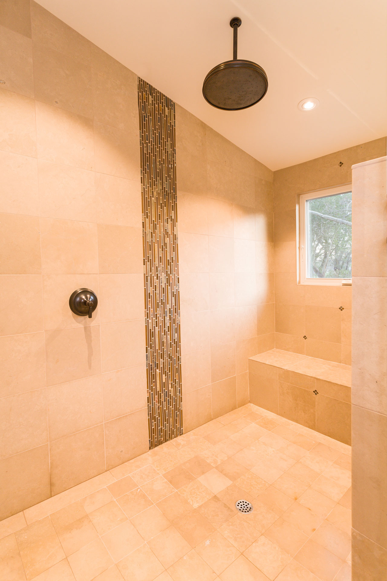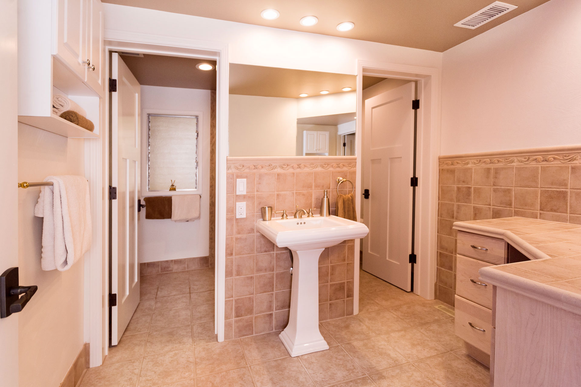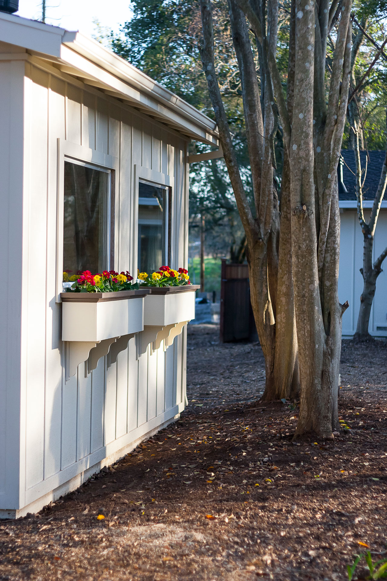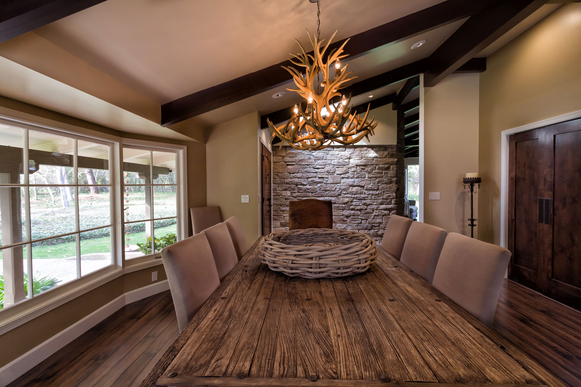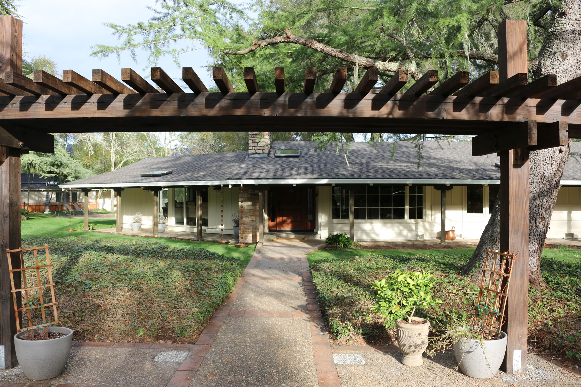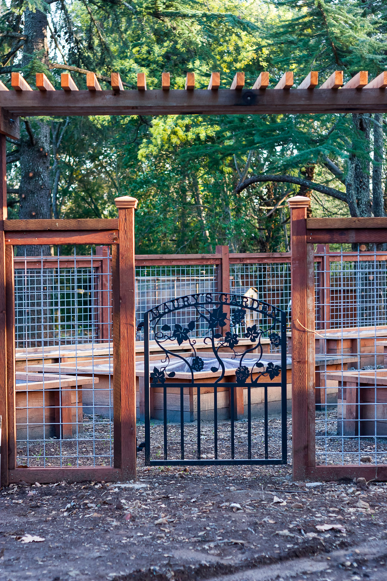Ranch-Style Home Remodel, Sonoma County
This 1950’s Ranch-style home situated among many tall Oaks in the Sonoma countryside had great bones. Built as a summer home to escape from the San Francisco fog, the new owners wanted to update and transform the home with a new generation of vision and aesthetic.
SOLUTION
Ranch-style homes have distinct exterior and interior qualities. Our design team offered solutions to create open and inviting living spaces that enhanced the light and beauty of the home, without sacrificing the integrity of the authentic ranch style. We raised ceiling heights to expose the beautiful wooden beams and opened walls to create a strong architectural dynamic allowing the hidden beauty to shine through.
CHALLENGES
A 250-year old majestic Oak framing the home was encroaching on the foundation. We needed to relocate doors and windows to allow for the continuous growth of the majestic tree while enhancing the beautiful views around the property.
RESULTS
Stately Construction worked with the clients to customize and modernize their outdated Ranch-style house into an modern interpretation of spaciousness and comfort with a clear connection to the outdoors.



